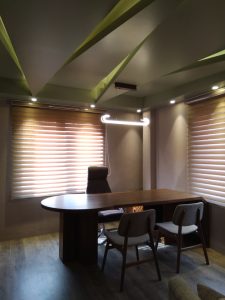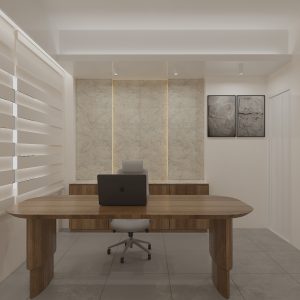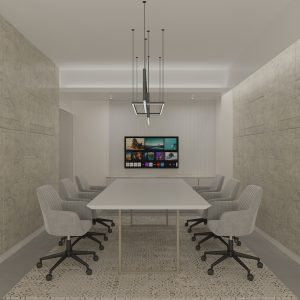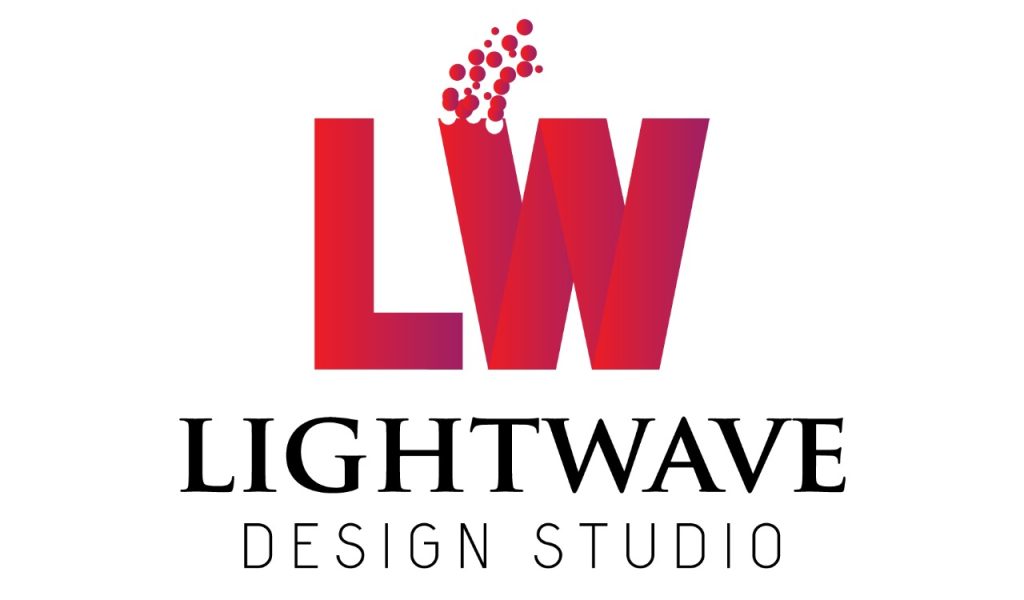Modern Office Interior Design: Transforming Workspaces for Productivity and Comfort

Introduction
Modern office interior design plays a crucial role in shaping the work environment, enhancing productivity, and fostering creativity. A well-designed office not only reflects the company’s brand identity but also provides a comfortable and efficient workspace for employees.
For our latest project in Gulshan 1, Dhaka, we had the opportunity to create a modern office interior design for Explore IT, a software company expanding its presence in Bangladesh. This project focused on designing an efficient and stylish workspace that meets the needs of a global IT firm.
Project Overview
- Project Size: 1150 SFT
- Location: Gulshan 1, Dhaka
- Client Name: Explore IT
- Project Duration: 25 Days
- Budget: 15 Lac
- Scope of Work: Reception area, Chairman Room, Conference Room, Workstation Area
Client Requirements
Explore IT is a software company primarily operating in the USA. With their expansion into Bangladesh, they required a modern office interior design that would replicate the professional, comfortable, and technology-driven workspaces seen in international IT offices. Their main focus was to create a productive and inviting office environment for their employees while maintaining a sleek and modern aesthetic.
They provided several references from leading IT firms abroad to help us understand their design preferences. The key requirements included:
- A visually appealing reception area to create a strong first impression.
- A comfortable and functional workstation area that fosters teamwork and productivity.
- A Chairman’s room with a professional yet welcoming ambiance.
- A conference room equipped with the latest technology for meetings and presentations.


Our Design Process
Step 1: Understanding Client Needs & Site Visit
The first step in the modern office interior design process was understanding the client’s specific requirements. We conducted a detailed site visit to analyze the available space and discuss layout possibilities. Our goal was to ensure every square foot was optimized for functionality and aesthetics.
Step 2: Initial Layout & Conceptualization
After assessing the site, we developed an initial furniture layout based on the client’s needs and our design expertise. This stage involved:
- Allocating space for different functional areas.
- Ensuring an ergonomic and efficient layout for employees.
- Incorporating the company’s branding elements into the design.
- Planning a seamless workflow between departments.
Step 3: Design Approval & Material Selection
Once the initial layout was finalized, we presented our ideas to the client. After getting their approval, we proceeded with selecting materials, color schemes, furniture, and decorative elements that aligned with the company’s modern office interior design vision.
Key Design Elements in Explore IT’s Office
1. Reception Area: The First Impression Matters
The reception area is the first point of contact for visitors and employees. We designed a sleek and welcoming reception space that conveys professionalism and modernity.
Features:
- A minimalist reception desk with company branding.
- Comfortable waiting area seating for guests.
- Strategic lighting to create a warm and inviting ambiance.
- A combination of wood, glass, and metal finishes for a contemporary look.
2. Chairman Room: Executive Elegance
For the Chairman’s room, we aimed for a balance between luxury and functionality. The design reflected the executive status while maintaining comfort and practicality.
Features:
- A large executive desk with premium finishes.
- Ergonomic seating for maximum comfort.
- Wall-mounted storage solutions to keep the space clutter-free.
- Subtle LED lighting to enhance the ambiance.
- Soundproofing elements for privacy and focus.
3. Conference Room: Smart & Professional
A modern conference room is essential for seamless communication and collaboration. Our design incorporated state-of-the-art technology with stylish aesthetics.
Features:
- A spacious conference table with ergonomic seating.
- Integrated AV systems for presentations and virtual meetings.
- Acoustic panels for sound insulation.
- A sophisticated color palette to maintain a professional atmosphere.
- Smart lighting solutions to adjust brightness based on needs.
4. Workstation Area: A Productivity Hub
Since the workstation area is where employees spend most of their time, we focused on creating a comfortable and inspiring environment. The goal was to balance collaborative spaces with areas for focused work.
Features:
- Open-plan workstations with modular desks for flexibility.
- Ergonomic chairs to enhance employee well-being.
- Biophilic design elements like indoor plants for a refreshing workspace.
- Quiet zones for focused tasks and creative thinking.
- Ample natural light to boost productivity and reduce eye strain.
Materials & Finishes Used
Incorporating high-quality materials was essential to achieving a modern office interior design that feels sophisticated yet practical.
- Glass partitions for an open and airy feel.
- Wood and metal accents for a sleek and professional look.
- Acoustic panels to minimize noise disruptions.
- LED lighting solutions to create an energy-efficient environment.
Challenges & Solutions
Every project presents its own set of challenges. For this project, we encountered the following:
1. Space Optimization
With an 1150 SFT office, maximizing space utilization was key. We solved this by:
- Using multi-functional furniture to save space.
- Designing an open layout to enhance collaboration and flexibility.
- Implementing smart storage solutions to keep areas organized.
2. Time Constraints
With a 25-day deadline, efficient project management was crucial. We:
- Created a detailed timeline and task schedule.
- Sourced materials in advance to avoid delays.
- Maintained regular communication with contractors for smooth execution.
3. Matching Global IT Office Standards
Since the client provided references from international IT offices, we:
- Studied global office design trends to ensure alignment.
- Integrated technology-friendly design elements.
- Used high-quality furnishings and materials to meet international standards.
Final Outcome & Client Feedback
The project was successfully completed within 25 days, meeting all client expectations. The modern office interior design seamlessly combined aesthetics, comfort, and functionality, resulting in a dynamic workspace for Explore IT’s Bangladesh branch.
Client Feedback:
“The design exceeded our expectations! The space feels modern, inviting, and perfectly suited for our team. The workstation area, in particular, enhances productivity, and the overall ambiance aligns with our company culture. We appreciate the attention to detail and timely execution.”
Looking for Expert Interior Design Solutions?
If you’re planning a home renovation, consider working with professionals for the best results.
For more design inspiration, explore:
Why Choose Professional Modern Office Interior Design?
Investing in modern office interior design offers numerous benefits:
✅ Enhanced Productivity: A well-planned workspace improves efficiency. ✅ Brand Image: A stylish office enhances client impressions. ✅ Employee Well-being: Ergonomic design promotes comfort and health. ✅ Efficient Space Utilization: Smart layouts maximize space. ✅ Future-Ready Designs: Flexible workspaces accommodate growth.
Conclusion
A thoughtfully designed office can transform how employees work, collaborate, and innovate. Our project with Explore IT showcases how modern office interior design can create an inspiring, functional, and visually appealing workspace. Whether you’re redesigning an office or setting up a new one, investing in professional interior design ensures the perfect balance of aesthetics and efficiency.
Looking for an Office Interior Design Expert?
Let us help you create an office that reflects your brand identity and enhances productivity! Contact us today for customized design solutions.
